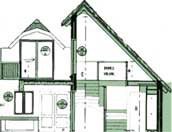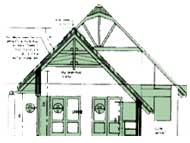SUGGESTED ARCHITECTURAL TYPES:
4. “STEP DOWN” UNITS
Located on upper slopes these are intended to be low-profile
units following the slope of the ground. ( An application
to relax the footprint area for these units is
in progress – possibly linked to a lower profile with
a height restriction of 4.8M)
These will be:
• prime views and northern aspect
• set into the hill with the back towards the freeway
• garage and or parking to be on upper level
• prominent decks and pergolas on north side
Suggested Features:
• Natural stone or earth-tone plaster and paint walls.
• Dark “Vermont” cladding on timber frame
for upper level.
• Large glass openings to the north shaded by overhang
• Prescribed details throughout – no changes
to exterior .
• Colour contrasting window surrounds in plaster and
paint.


